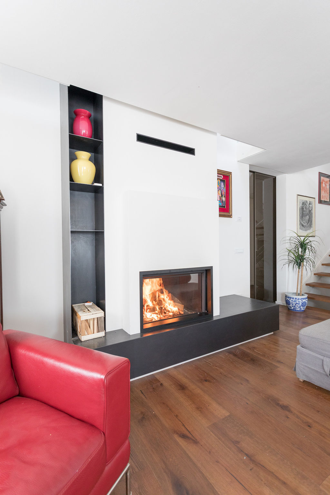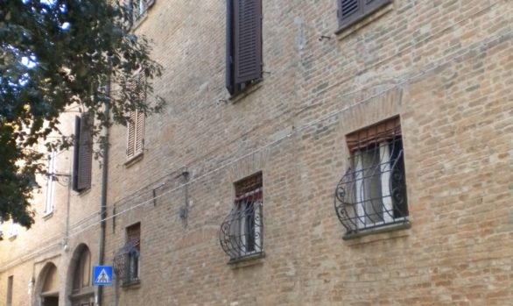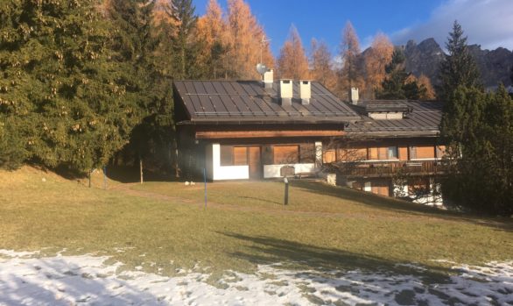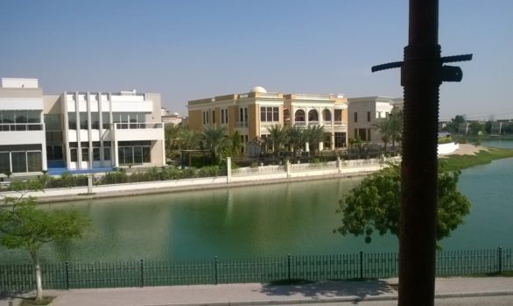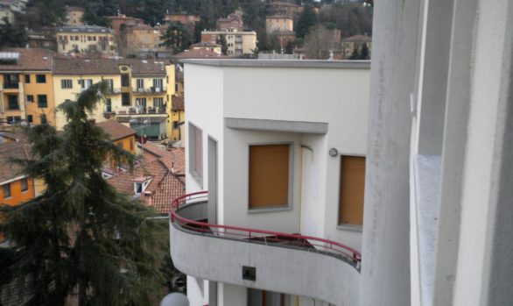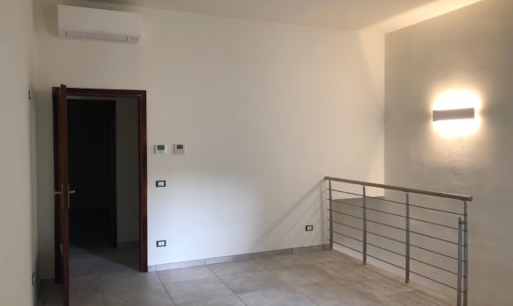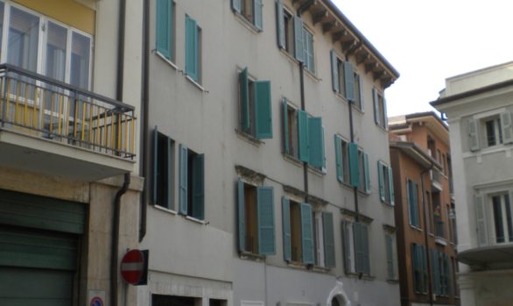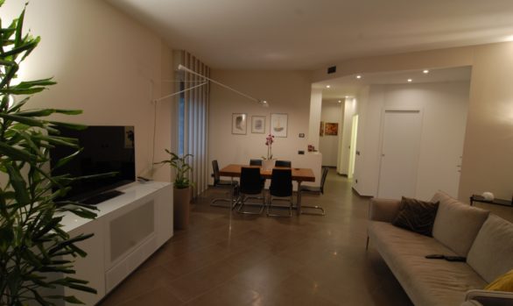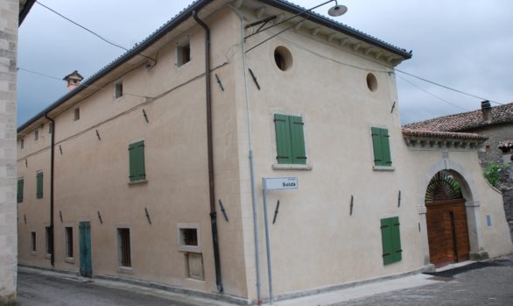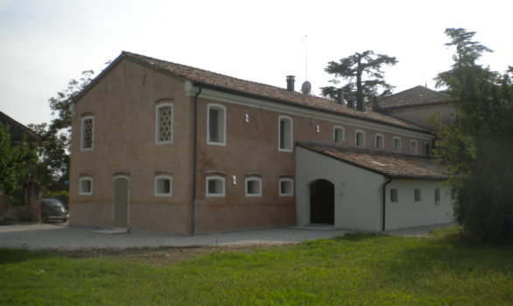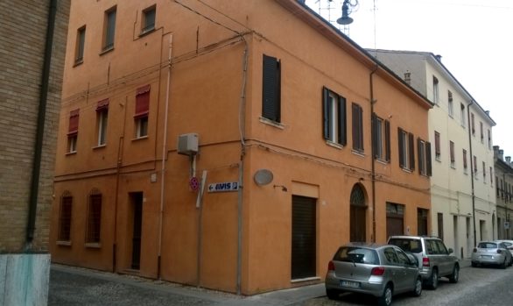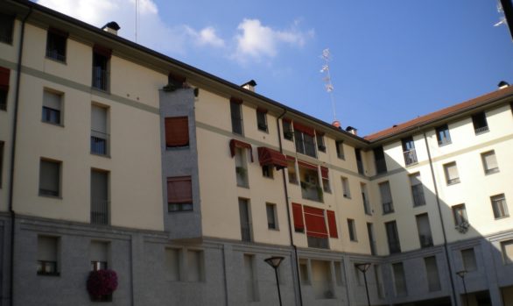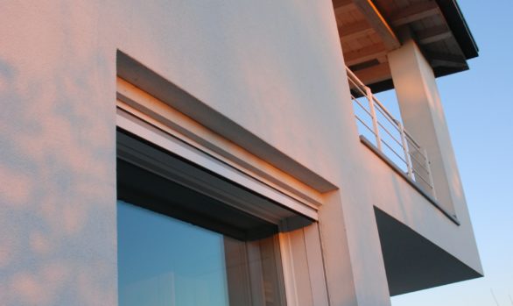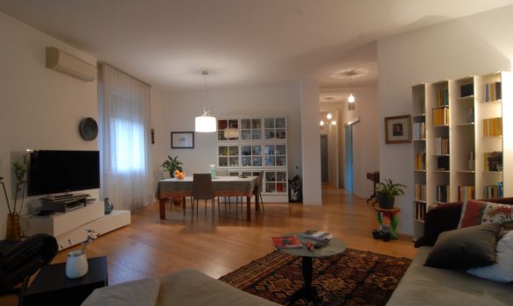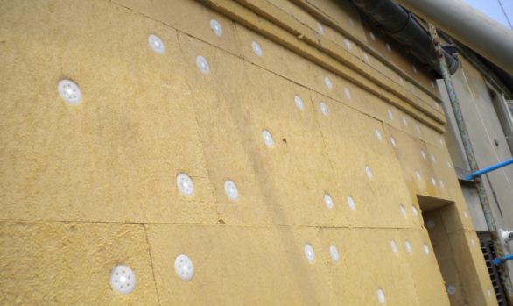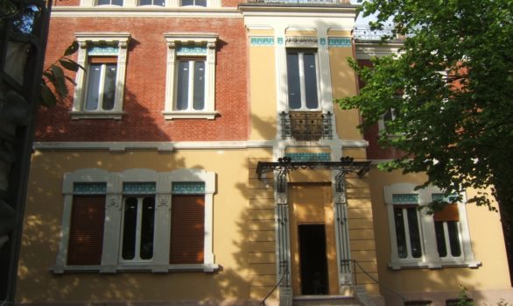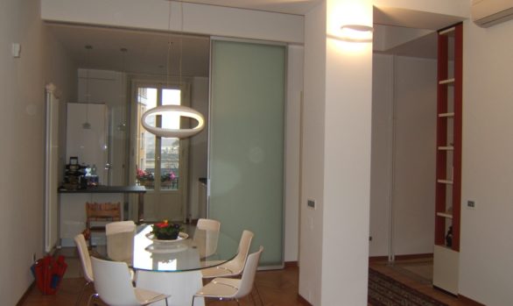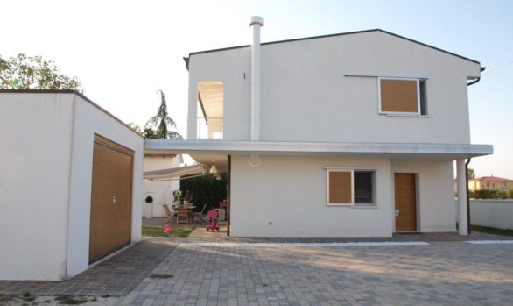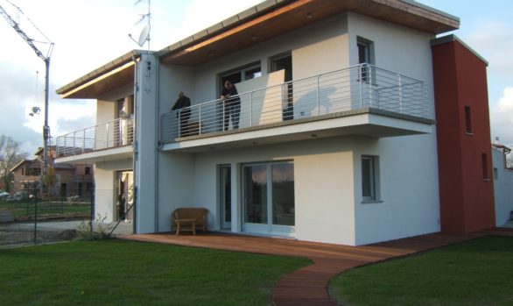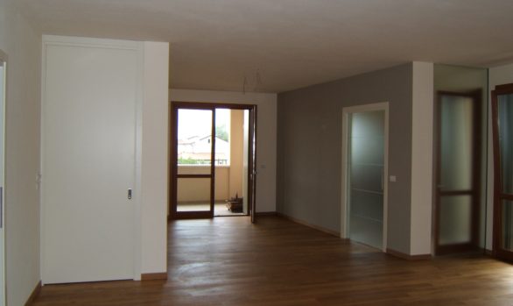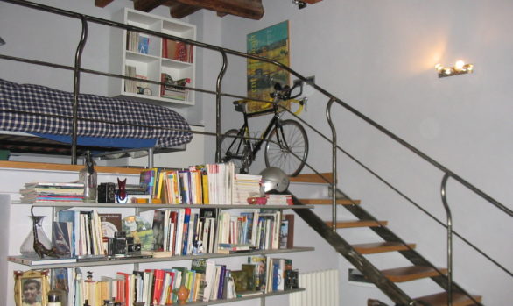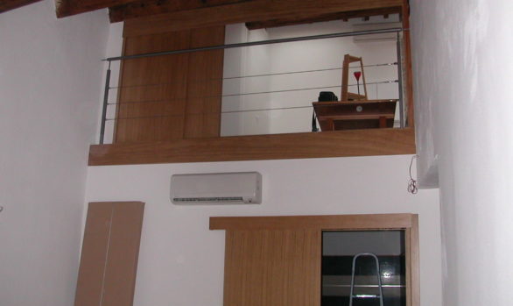Renovation of an apartment MONTERONI d'ARBIA (SI)
Residential projects2016
The project concerns a house located in the historic center of a town near Siena; the construction maintains the typical finishes of the place; the renovation involves the complete removal of partitions and non-load-bearing internal walls, structural consolidation of the floor slab and roof, the opening of two new windows on the SE elevation for the first floor bathroom and for the new mezzanine, the removal and the subsequent remake of the existing technological and plant networks, the opening of a skylight on the roof, the removal with replacement of the fixtures and windows, the removal and complete reconstruction of the finishes and interior painting.
The project also includes an energy saving intervention with the improvement of the thermal and acoustic insulation performance of the enclosure by laying an internal coat of fibrous materials, the insulation to the extrados of the roof in respect of the existing wooden structure and construction type.

